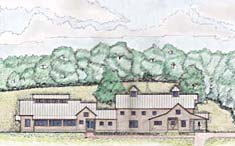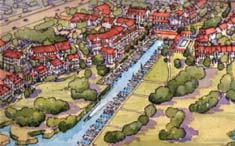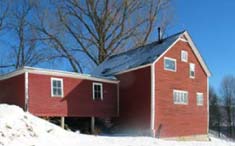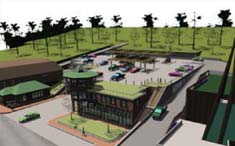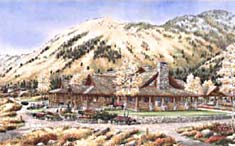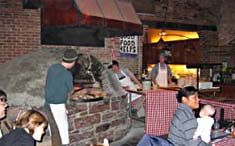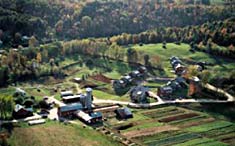
Master of Architecture MIT 1984, AIA Certificate of Merit.
BA Architecture Washington State University, Seattle, WA 1978.
Architectural Registration - Vermont, New York, Wyoming and Maryland. LEED AP
Teaching Experience - MIT (Graduate TA), Yestermorrow School, since 1983.
Professional Affiliations - American Institute of Architects, US Green Building Council, Vermont Green Building Network. Jim is a principal of The Design Group and Edgcomb Design Group, Inc. Jim provides the vision and design leadership that guides our work, specializing for over 25 years in environmentally sustainable and inspiring architecture and planning. Jim has extensive ability in and sensitivity to site design and land use, and has designed many successful land development plans, which conserve land and minimize impacts on the natural and visual environment. Jim's building designs are primarily creative and contemporary interpretations of regional vernacular, with an emphasis on craftsmanship, structural expression and high performance detailing.
Jim's work encompasses a wide range of building and construction types, including, commercial, institutional, multi-family and single-family residential, constructed of wood, steel, concrete, log and timberframe. He has coordinated several complex planning processes, worked with multi-dimensional state, civic and professional committees, and executed revitalization projects in heavily regulated historic downtown districts. Jim has designed over a hundred projects, built in eight states over a 30 year period of time. Jim believes in empowering individuals with information about how design and construction is transformational in our environment, and has been teaching at Yestermorrow School since 1983. Notable projects include: The Nature Conservancy, Weston, CT - Principal Architect, planner and project manager for The Nature Conservancy and its committee for the design and master plan of a LEED Gold-Rated visitor center, classroom building and regional office for the Devil's Den Preserve. Lake Placid Village Center, Lake Placid, NY - Architect and planner for master plan of Main Street and design of the new Town Center and Central Main Street Parking Garage for local stakeholder committee. American Flatbread, Waitsfield, VT - Architect and planner for property master plan with restaurant, factory, offices and inn. Jim has worked extensively with American Flatbread on the restaurant design of franchises, and won the Burlington Historical Society's Award for Historic Preservation for his work on the American Flatbread Burlington Hearth. Model Green Residence, New Canaan, CT - Architect and planner for zero fossil fuel residence and regenerative landscape master plan. This project will serve as a model of energy-efficiency and sustainable design principles. Snake River Canyon Ranch, Jackson Hole,
WY - Principal Architect and planner for an environmentally progressive golf and fishing resort, which included a lodge, golf clubhouse, cluster housing and single family spec housing, as well as the site development planning. Jim believes that community begins with individuals who engage their built environment
in an inspired and sensitive way. Community is also influenced by its history. Jim has been involved with numerous historic community building transformation projects to create comfortable, energy efficient, and ultimately, sustainable spaces that work. Listening to people and understanding their needs is one of the foundation pieces of architectural practice and community building. Jim has experience coordinating committees with diverse interests and navigating complex issues to attain a design solution that meets the needs of the various groups. Jim coordinated a Committee-managed master plan and design for The Nature Conservancy, a committee-run master plan for Main Street in Lake Placid, NY and managed a project combining broad citizen and professional input (BUDS) in Burlington, VT. Jim currently serves on the Town of Warren Conservation Committee. He is also working with the Valley Futures Network (VFN), an ad-hoc group based in Vermont's Mad River Valley, to develop a vision and plan for valley sustainability. | | 
Master of Architecture MIT 1984, Chandler award.
BA Environmental Design NC State University 1978, with high honors.
Architectural Registration - Vermont, Maryland, New York, Delaware, Virginia. NCARB certified. LEED AP.
Teaching Experience - MIT (Graduate assistant), Norwich University (adjunct). Yestermorrow School, since 1985.
Professional Affiliations - American Institute of Architects, US Green Building Council, Vermont Green Building Network. Jeff is a principal of The Design Group and JSD, Inc. For over 25 years he has brought a healthy blend of creative design, environmental consciousness, and practical construction experience to the firm. As principal, planner, and project architect, he has overseen over 100 projects through their development from early concepts through to their completion. Art and Architectural theory and history are continuing interests, and Jeff's work draws from a wide variety of references and travel experiences.
Jeff's experience ranges broadly from site and master planning large community projects to architectural and interior design. Green and sustainable design, planning, and teaching are lifetime commitments. He has experience with many different construction systems and methods including concrete, steel, wood and timber. His work represents exceptional sensitivity to site, especially sun, views, topography, and unique regional architectural interpretations.
Notable projects include: Cobb Hill Cohousing, Hartland, VT - Principal planner and architect for a 267 acre farm rejuvenation and clustered housing for 22 families which received a national AIA award for green housing in 2006 and has received several awards from Efficiency Vermont.
The Nature Conservancy, - Planner and project architect for a regional office and visitor center for the Gateway to the Devil's Den Preserve in Weston, CT.
Green Mountain Club, Waterbury, VT - Jeff has lead the headquarters planning and design committee since 1993 including renovations to a historic barn, design and construction of a lodge and cabins to house field staff, and planning and design a new very green visitors center, meeting hall, and office space.
Seaside Village, Ocean City, MD - Principal planner and architect for a 28 acre 130 unit waterfront smart growth� neighborhood.
Center for Whole Communities, Waitsfield, VT - Principal architect for barn to office renovation, and designer of the retreat bath house, a local natural systems structure of log, cob, and wood construction, off grid, with solar hot water and a green roof.
Salisbury School, Salisbury, MD - Principal designer for several additions and renovations to a very interesting unique private school. Projects include a middle school wing, gymnasium, and renovations to the lower school classrooms.
South Moon Under, - Principal planner and designer for the interiors of 14 retail stores, two shopping centers, the headquarters and warehouse for a regional retailer of clothes,
home accessories, swimwear and jewelry. Jeff is keenly interested in community, educational, and environmental affairs. He has taught at the Yestermorrow School for over 20 years, and currently teaches a core course in Ecological Planning, Design, and Construction. He has facilitated student design/ build projects from pre k through college age including a pavilion at Shelburne Farms in Shelburne, VT, and several unique structures at the Warren elementary School- including the bread oven turtle roof and musical drumosaurus.
Jeff was the AIA representative helping edit the Vermont High Performance Design Guide with Efficiency VT and has consulted in the development of architectural design and green guidelines for several municipalities and private developments.
He is a member of the Board of Directors of the Yestermorrow School and head of their Buildings and Grounds. Jeff is also the long time chair of the Green Mountain Club Headquarters Planning Committee. He is a supporter and design consultant to Forever Young Treehouses, a nonprofit which builds universally accessible treehouses nationwide. Jeff also serves on the Warren Development Review Board and is a director and partner in his family held corporation- Old Pro Golf. |



