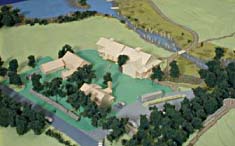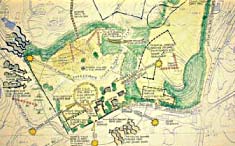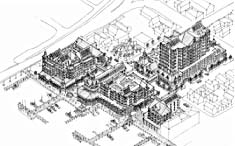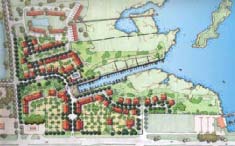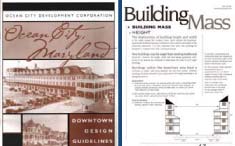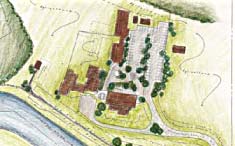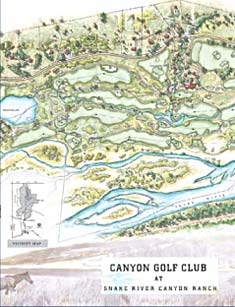PLANNING
67th Street Town Center, Ocean City, MD, 2012
Planning for Architectural Design for 21,000 square foot mixed use shopping village in a neotraditional boardwalk theme.
Fager 58th Street Shopping Center, Ocean City, MD, 2012-Present
Schematic Design and Site Plan Development for a shopping center.
Camp Meade, Middlesex, VT, 2009, 2012
Site Planning for mixed use mostly commercial village on 10 acres.
Sugarbush Lincoln Peak Base Village, Warren, VT, 2011
Master Planning for 5 acre site. 6 Buildings, 90 units and 10,000 square foot commercial space connecting Sugarbush base and the existing village.
Metta Earth, Lincoln, VT, 2009
Master Planning and Site Development for eco-village and retreat center on 150 acres.
Berlin Downtown Redevelopment, Berlin, MD, 2008
Schematic Architectural Design and Site Planning for major renovations and additional to a historic block for mixed use.
Liberty Mill, Bellows Mill, MD, 2007
Planning for eco-adaptive reuse of 50,000 square foot historic mill building on the Connecticut River.
Henry's Woods Trailhead, Lake Placid, NY, 2007
Planning entry drive, parking, drop-off and trail connection.
Lake Placid Master Plan Studies, 1984-2007
Lake Placid Town Center Design Study, 2007 | Lake Placid Central Main Street Parking Facility Study, 2007 | Lake Placid Central Main Street Master Plan Study, 2006-2007 | Holiday Inn / Master Plan, 1989 | Village Center / Parking Studies, 1989 | Lake Placid 2000 / STEPPS 1984-1988 | New York State Council on the Arts grant, 1987-1990 | Downtown Olympic Village, 1984-1985.
Green Mountain Club Headquarters, Waterbury Center, VT, 1993-Present
Master Planning headquarter improvements on the historic May Farm (pro bono) | Field Staff Facilities, 2001-2002 | North Barn Rehabilitation, 1999-2000 | South Barn and Hiker Center, 2005-2007.
Old Town Bayside, Ocean City, MD, 2007
Conceptual Development for three block waterfront mixed-use development including hotel, multiple restaurants, retail and office.
Fisherman's Village, Kent Narrows, MD, 2007
Master Planning for prominent waterfront site for mixed commercial and residential uses.
The Village Down River (TVDR), Salisbury, MD, 2007
Site Plan consulting and Design Guidelines for 50 lot “green” neighborhood re-development of an old boatyard on the Wicomico River.
Shipyard Alley, Snow Hill, MD, 2007
Site Plan consulting and Design Guidelines for 10 lot “smart growth” neighborhood development in a historic town on the Pocomoke River.
Isaac's Farm, Town of Georgetown, DE, 2006
Conceptual Design of buildings in proposed mixed-use property with restaurant, shopping, offices and housing.
Bethany Beach Design Guidelines, Bethany Beach, DE, 2006, 2013
Concept Design, Site and Code reviews, 2013 | Facilitate phasing and develop design guidelines for town commercial districts, 2006.
Sunset Bay, Chincoteague, VA, 2005
Master Planning and Architectural Schematic Design for 200 residential unit waterfront.
Meridian Condominiums, Ocean City, MD, 2005
Master Planning for site and building, and Architectural Schematic Design for an 80 unit ocean front condominium.
Seaside Village, Ocean City, MD, 2004 (unbuilt)
Smart growth Master Planning for 130 housing units, community facilities and 5 acre commercial zone (in partnership w/ Torti Gallis and Natural Logic).
The Nature Conservancy Gateway to the Den, Weston, CT, 2001-2004
Master Planning for a Welcome/Nature Center with educational facilities at the entrance of a 1700 acre conservation area.
Snake River Canyon Ranch, Hoback Junction, WY, 1999-2003
Master Planning and Architectural Design of an extensive resort and community.
Snake River Canyon Ranch Planning, Hoback Junction, WY, 1994-2002
Master Planning and Site Development for 85 homesites and amenities.
American Flatbread, Waitsfield, VT, 1996-2002
Master Planning for a restaurant, offices and factory at the Lareau Farm.
Berlin Cannery, Berlin MD, 2000-2002
Master Planning of 28 acre mixed use office, retail, light industry and civic.
Ocean City Development Corporation (OCDC) Downtown Development, Ocean City, MD, 2001
Consultant to public / private organization on architectural and zoning guidelines.
The Landings Design Charette, Worcester County, MD, 2000
Participant in Eco New Town Planning Project (in partnership w/ Torti Gallis and Natural Logic).
Cobb Hill Co-Housing, Hartland, VT, 1998-2000
Planning and Architectural Design of a co-housing community, organic farm and offices on 200 acres.
Estate Concordia Design Charette, St. Johns, United States Virgin Islands, 1996
Participant in Eco-Resort Master Planning.
South Pond Property Development, Indian Lake, NY, 1989
Environmentally sensitive subdivision planning in the Adirondacks.
Elliot Farm Property Development, Warren, VT, 1989
Creative subdivision to preserve open space and farmland.
Burlington Urban Design Study, Burlington, VT, 1986
Recipient of the 1998 Progressive Architecture Award.



